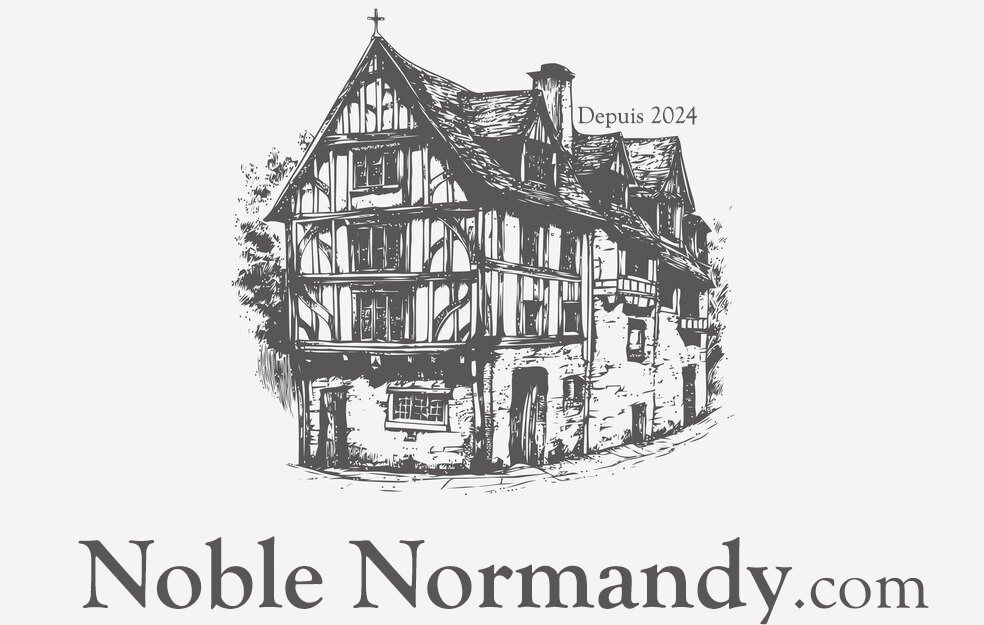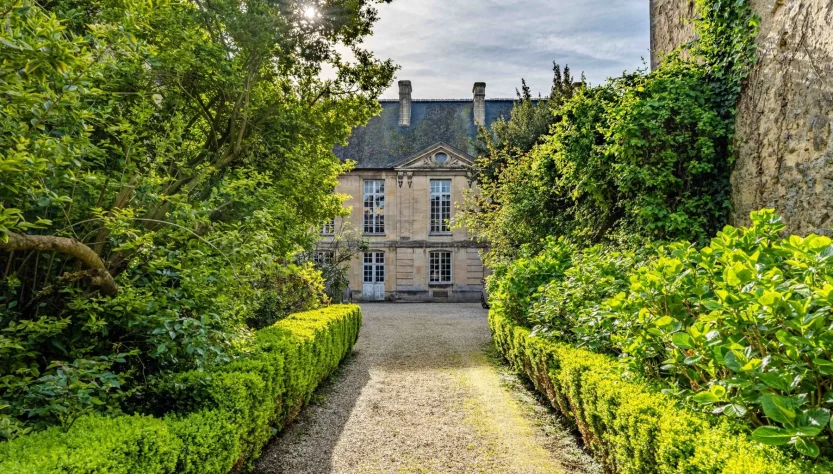This iconic townhouse, dating back to the mid-18th century, was built by François Crespel, a prominent figure in Bayeux’s royal administration whose family held influential offices in the region since the early 17th century. Crespel, a royal attorney and alderman of Bayeux in 1729 and 1730, designed this elegant residence in the classic U-shaped layout with two small lateral wings.
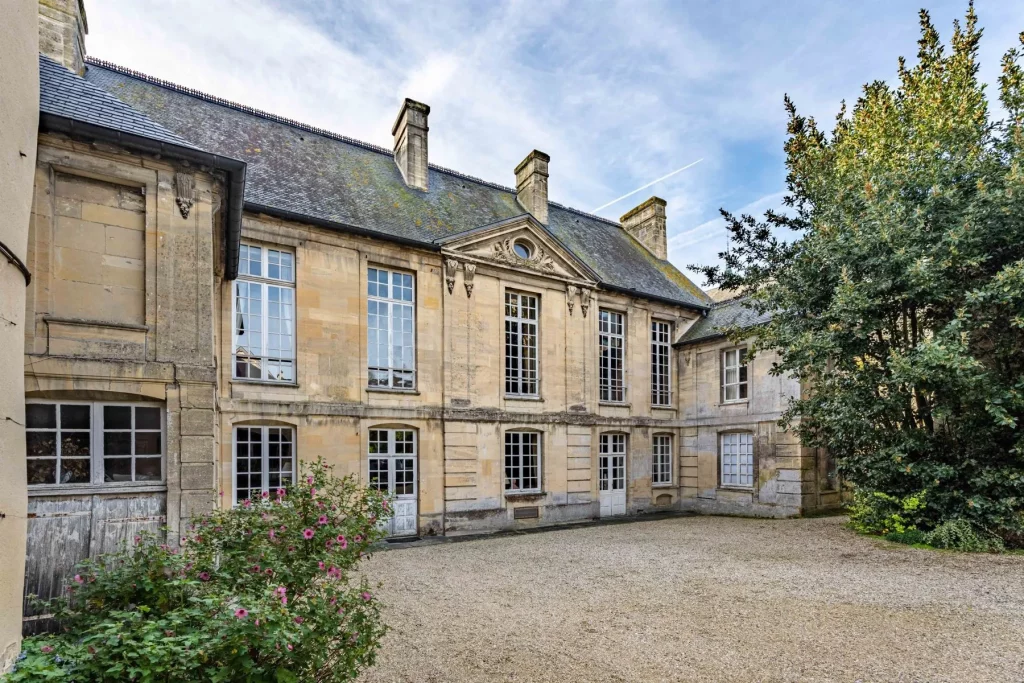
On the ground floor, the property features an entrance hall leading to a refined living room adorned with a fireplace, wood paneling, and parquet flooring. A dining room with intricate moldings adjoins the kitchen, while a library with its own fireplace and a bedroom complete this level. Two small pantry rooms are also located in the lateral wings.
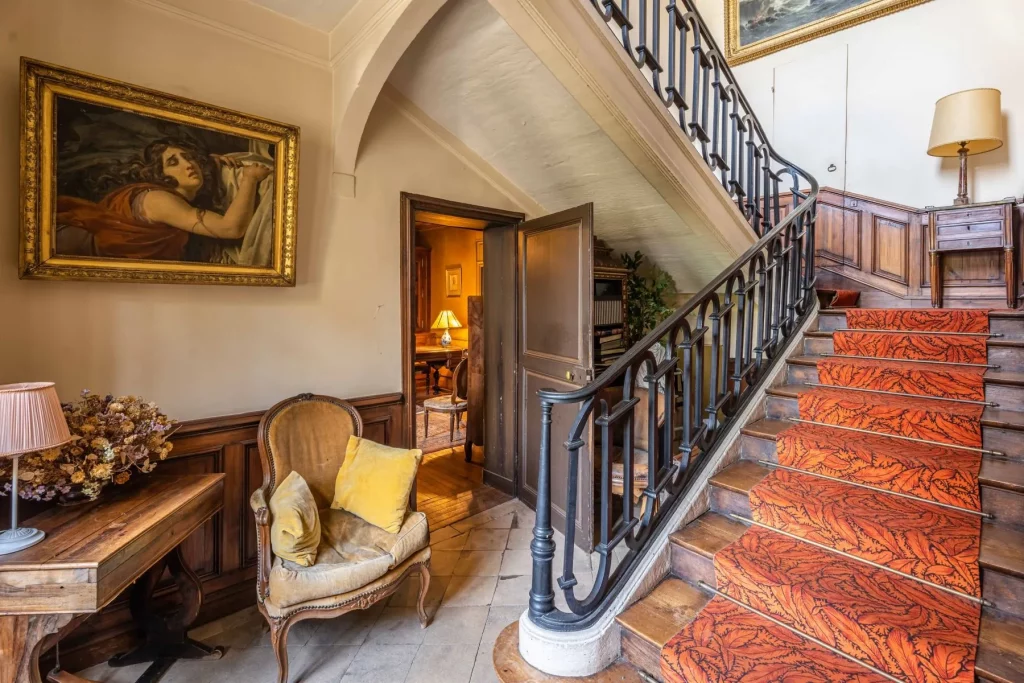
The first floor boasts an impressive formal salon with ornate woodwork and moldings, an additional sitting room with soaring 4-meter-high ceilings, four spacious bedrooms, two bathrooms, and a study.
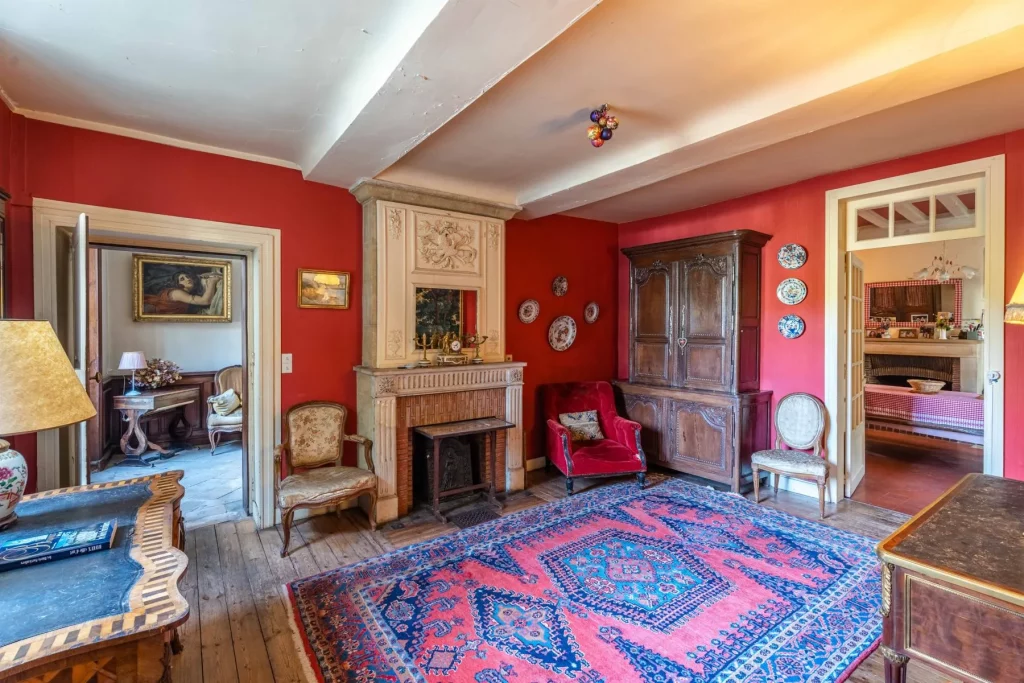
On the top floor, you’ll find a single bedroom and a well-preserved attic space, offering potential for further development. The property also includes a vaulted cellar.
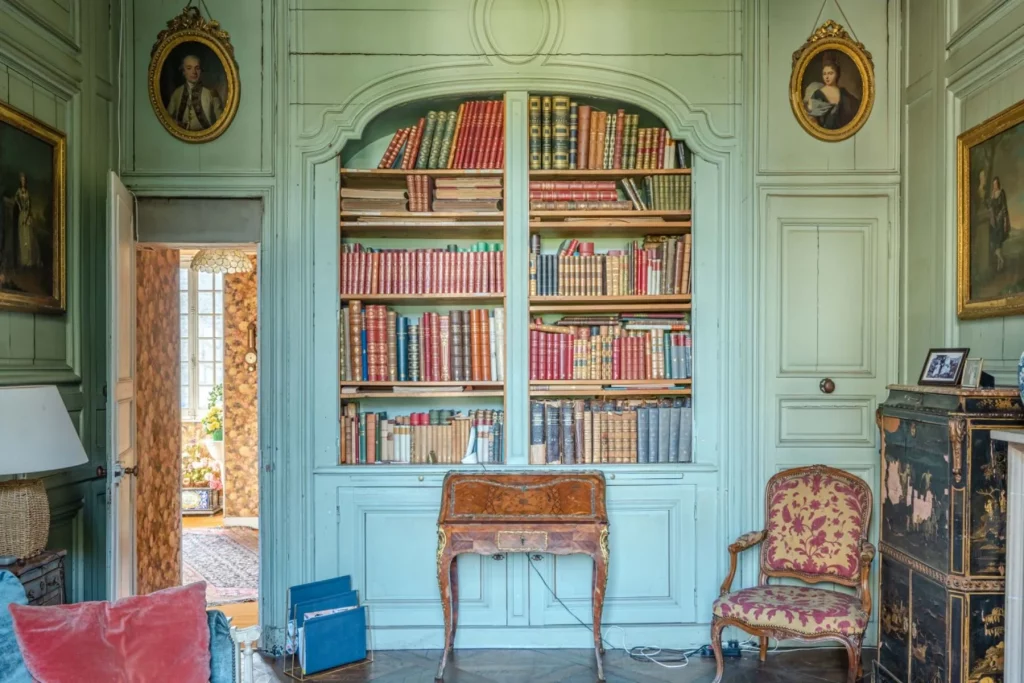
Outside, the townhouse is approached via a stately driveway leading to the south-facing terrace and a charming garden situated behind the building, creating a serene and private outdoor space.
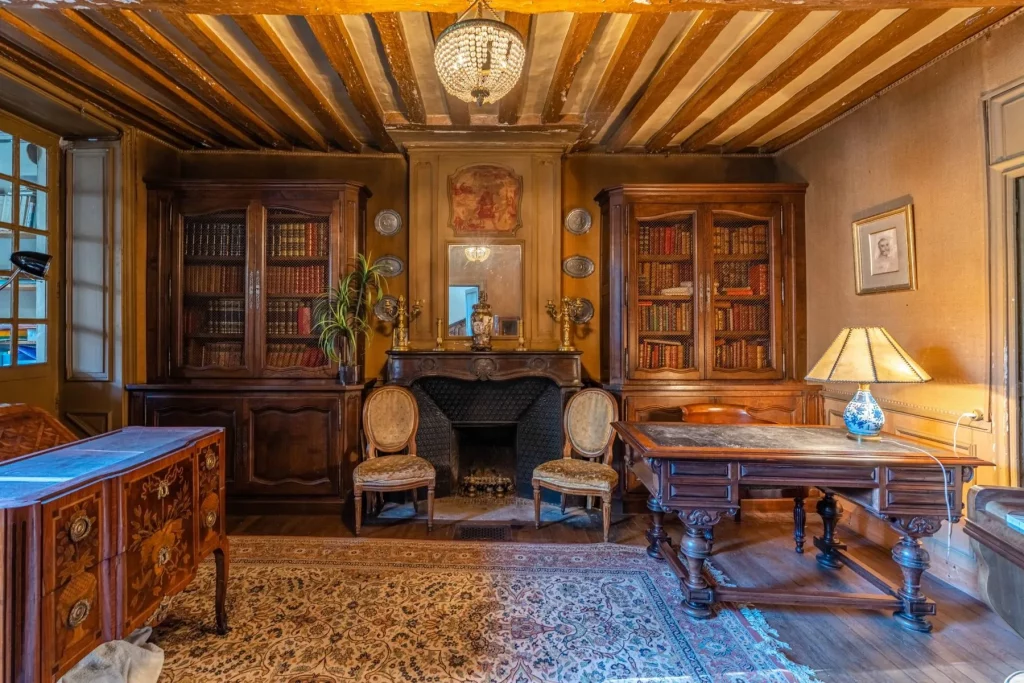
Though some renovation work is required to restore its former grandeur, this property stands out for its rich history, generous proportions, abundant natural light, and prime location in the heart of Bayeux. A true gem of architectural and cultural heritage.
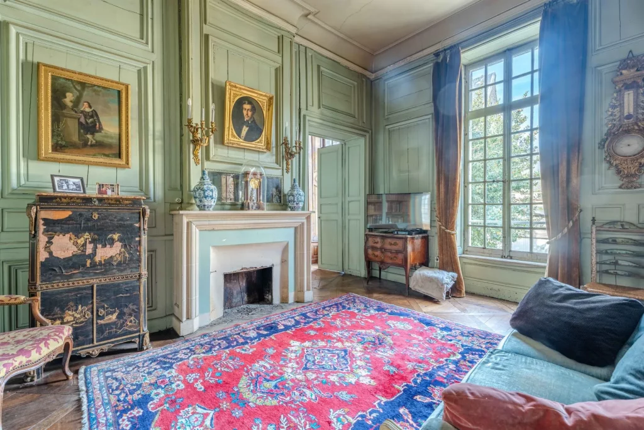
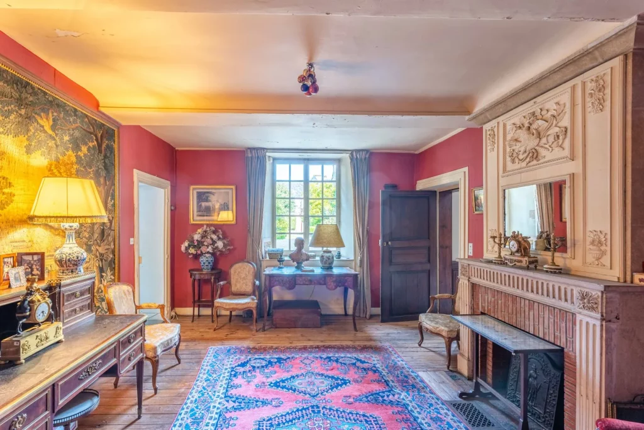
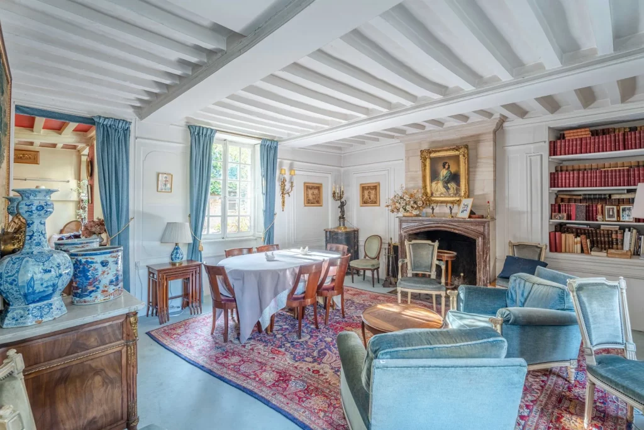
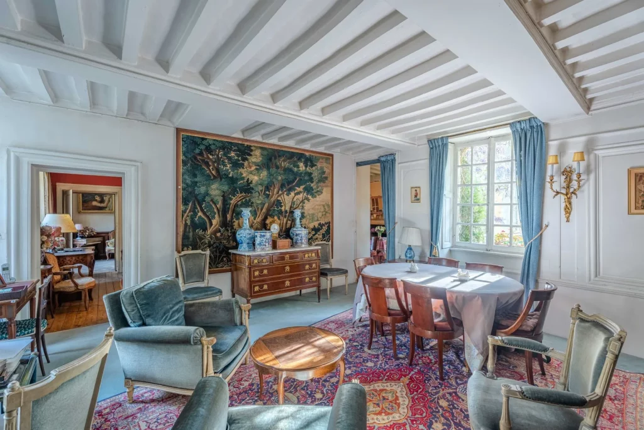
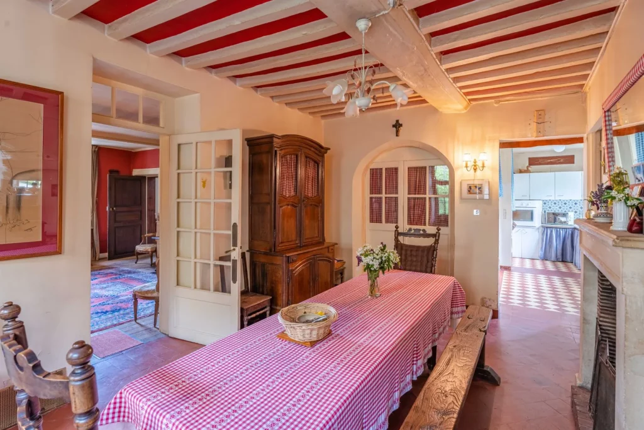
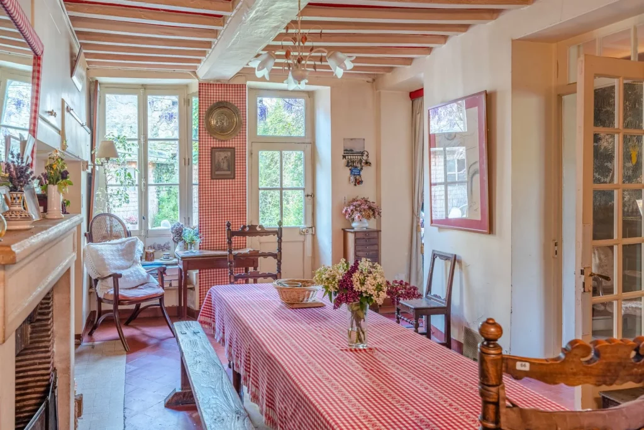
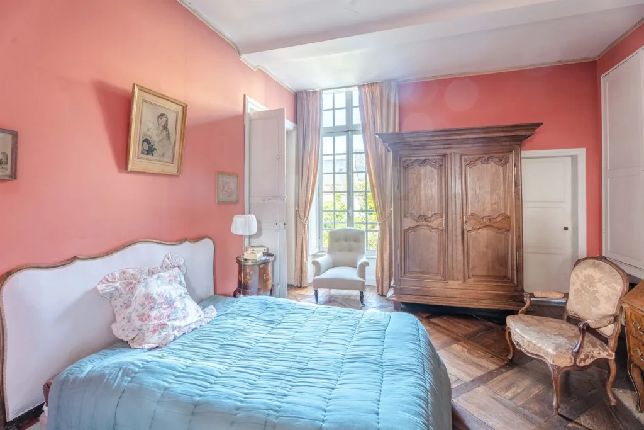
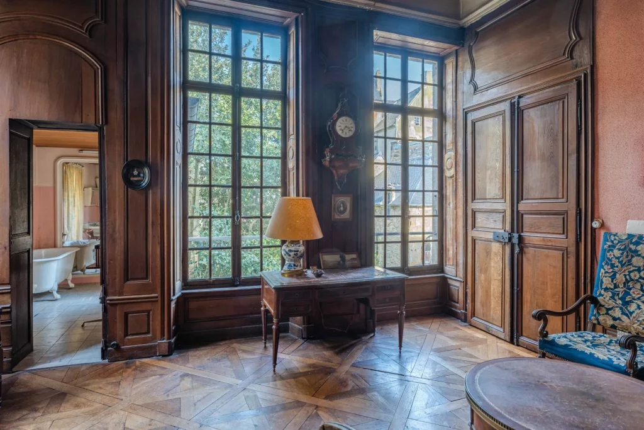
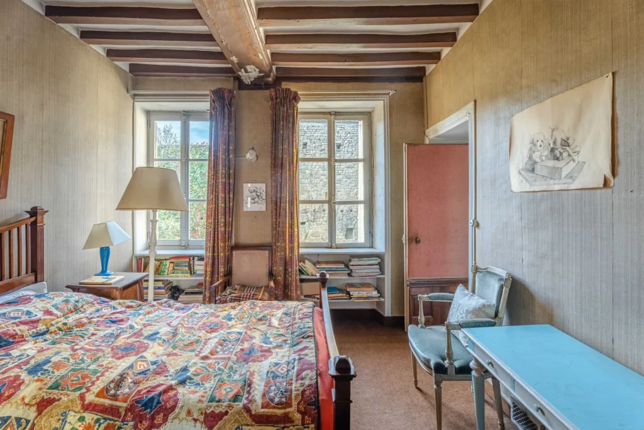
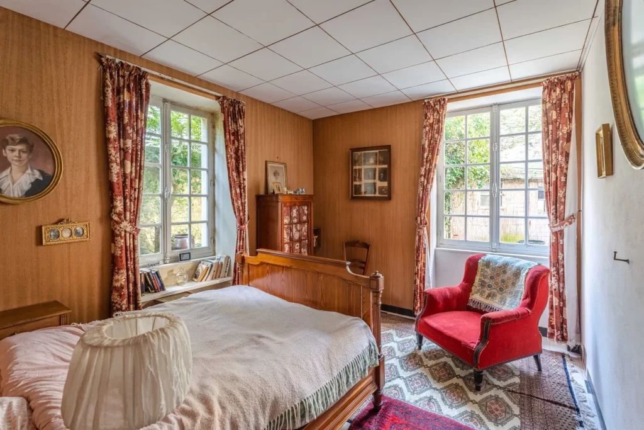
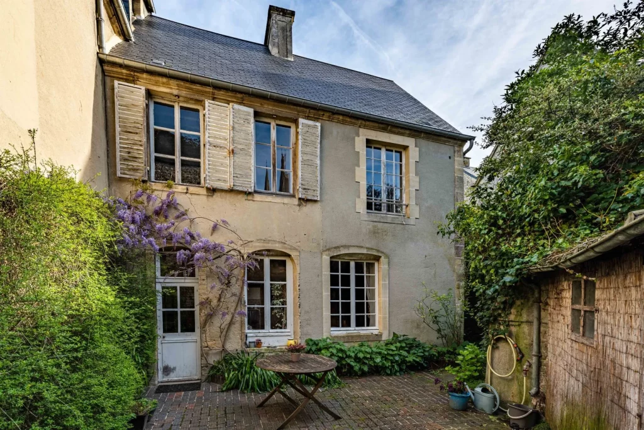
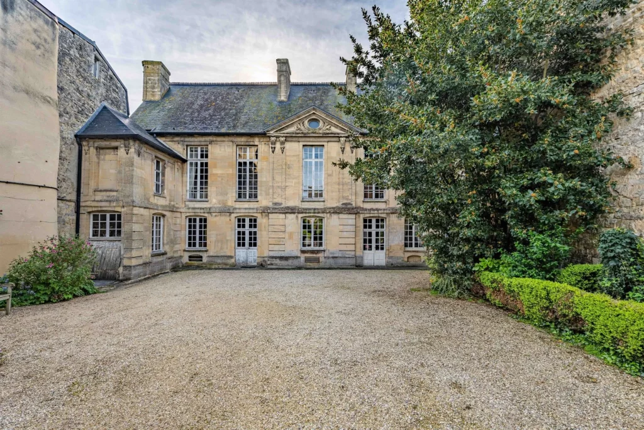
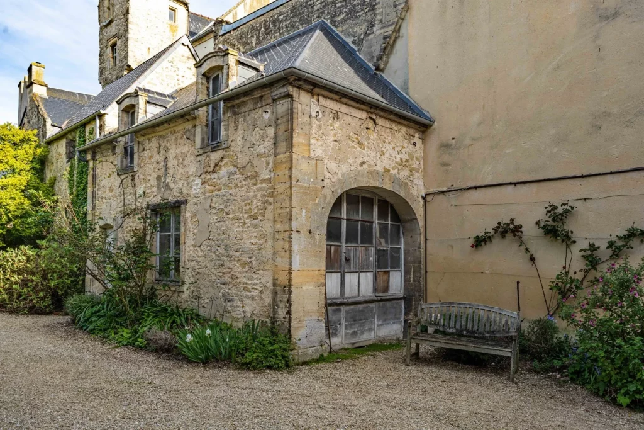

Price: $1,322,002 (1 260 000 €)
Bedrooms: 6
Bathrooms: 2 Full, 3 Partial
Interior: 3 229 Sq. Ft. (300 m²)
Exterior: 0.20 Acres (800 m²)
Get in touch: https://www.sothebysrealty.com/eng/sales/detail/180-l-2813689-c4lltd/house-bayeux-ln-14400
